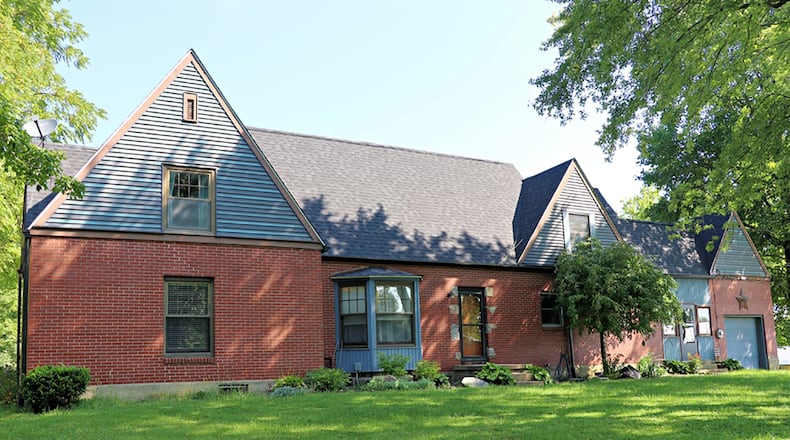Located within a hidden oasis along Bantas Creek, this country estate has potential for farming or outdoor entertainment.
Listed for $747,500 by eXp Real Estate, the property at 121 Alexander Road has a brick residence with 3,480 square feet of living space. The 56.12 acres is divided by Preble Country’s Bantas Creek with a 25-acre leased tillage field, thick woods with walking paths and fishing options, tailored lawn with five additional out-buildings all nestled well off the roadway at the end of a gravel drive.
The centerpiece to the property is the brick home with its high-peaked roofline. The dimensional-shingle roof has been updated within the last four years. Both formal and casual entries are at the front with limestone accents surrounding the formal front entry. The casual entry opens into an enclosed breezeway with access to the one-car, attached garage and the eat-in kitchen.
Formal entry opens into a foyer hallway with stairwell access to the upstairs. The hallway branches to the right toward the kitchen and to the left into the combination living room and dining room. Ceramic-tile flooring fills the foyer hallway and continues into the kitchen. A step-in closet has extra storage under the stairwell.
Wood-laminate flooring fills the living room and dining room area. A bump-out bay window fills the living room with natural light while two tall windows that flank the brick fireplace do the same. The fireplace has a wood mantel shelf, a terra-cotta tile hearth and a wood-burning insert. The living room space wraps around the stairwell, past the fireplace to create a formal dining area, which has a picture window and bead-board accents. There is a rear exit door between the two rooms that opens to a concrete patio and the open tree-lined back yard.
Completing the circular floor plan, the kitchen is accessible from the dining area. An L-shaped design has cabinetry wrapping around the range and dishwasher. There is stone-tile accenting the wall space, and light solid-surface countertops complement the dark cabinetry. A double-sink is below a window.
A small, peninsula counter offers storage and bar seating for two. The counter divides the kitchen area from a breakfast room, which has wood-laminate accent walls.
The breezeway door has a glass-panel window, and another door opens to the walk-out basement.
The basement has a landing with a door that opens to a formal dog run area and continues down to the laundry area. There is a concrete shower stall, a canning room and workshop space as well as the mechanical systems, which were updated in 2014.
Back on the main level, off the living room is a full bathroom and first-floor main bedroom. Both rooms have wood-laminate flooring. The bath features a tub/shower, a vanity with a solid-surface counter and single-sink, updated light fixtures and a full wall of linen cabinets.
The bedroom has two deep, single-door closets that flank a window seat that has built-in storage.
Three bedrooms and a full bathroom are located upstairs off a wide hallway that has a wall of built-in cabinetry with a wood display shelf. Additional storage options include two large closets.
Two large bedrooms are located off each side of the hallway.
One bedroom has a dormer window nook and a single-door closet. The other bedroom has two window nooks with one having built-in shelves. There is a walk-in closet and another storage option under the eaves. This room has hardwood flooring and angled ceilings.
The smaller room has a wall of built-ins, including a desk, locker closet and a double-door closet with shelves.
The bathroom has a tub/shower with ceramic-tile surround, a single-sink vanity with updated fixtures, built-in linen cabinet under a window sill and wood-laminate flooring.
The property includes a metal pole barn with two overhead doors and dirt floor, a stable, a garden shed, a tractor shed with an attached lean-to and a guest house with a metal roof and front porch. The guest house has plumbing and electric but does need some renovation.
WASHINGTON TWP.
Price: $747,500
Directions: From I-70, south on U.S. 127 to east on Alexander Road
Highlights: About 3,480 sq. ft., 4 bedrooms, 2 full baths, wood-burning fireplace, eat-in kitchen, wood-laminate flooring, first-floor main bedroom, built-in storage, enclosed breezeway, walk-out basement, 1-car garage, 48-by-24-foot pole barn, stable, 2 sheds, carport, guest house, roof 4 years old, HVAC updated fall 2014, 56.12 acres includes 25-acres tillable leased crop field, woods, Bantas Creek, additional half-acre purchase available with cell-phone tower rental option
For more information
Andrew Gaydosh
eXp Real Estate
(937) 305-9570
About the Author



